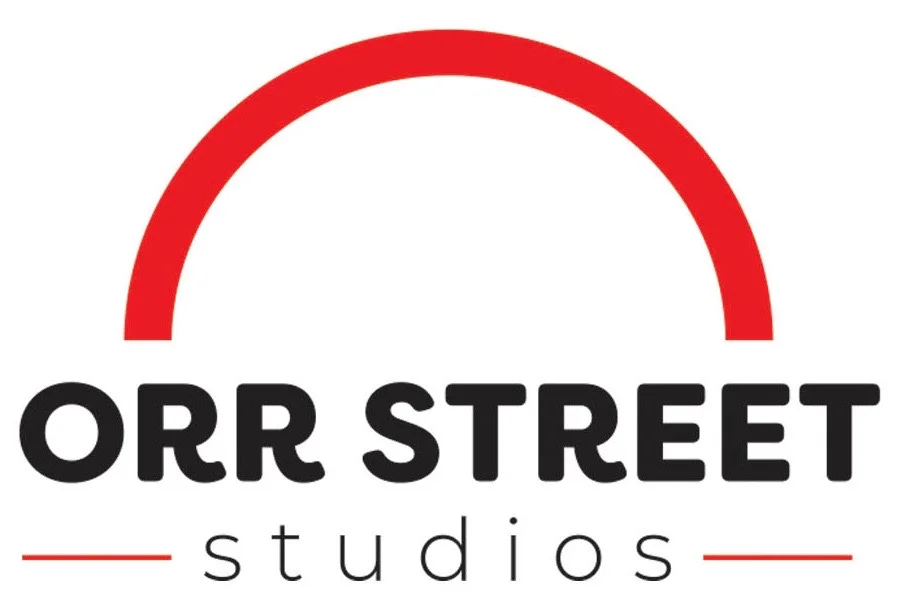Humble Beginnings: Orr Street Studios 2006
History
It took a lot of vision to see the potential in what was a decaying part of downtown. Here is a brief history of the transformation of Orr street into a thriving center for the arts.
Early in 2006, Mark Timberlake, owner of Timberlake Engineering in Columbia, Missouri, purchased the property that is now Orr Street Studios. On the lot was a dilapidated warehouse, a covered shipping dock, a concrete block storage shed and a shabby old house. Across the street were two decrepit brick warehouses, and next door, to the north, a commercial laundry facility. The neighborhood was next to the old Wabash train station and still had the feel of a rail yard.
(Shipping dock and storage building on Orr Street, 2006)
Mark saw the potential for the neighborhood and was casting about for ideas on how best to reclaim the area. He decided to preserve the industrial feel of the property but to recreate it into something new. After some research, he developed a plan to renovate the existing structures and join them together with new construction with the goal of creating studio spaces for artists. Art and artists have long been associated with the reclamation of blighted urban neighborhoods and the art scene in Columbia was starting to grow.
(Warehouse on the Orr Street alley)
Looking to design the building in such a way that would reflect its artistic purpose, Mark contracted with local sculptor, Chris Teeter, to design 16 sculptural doors for the various studios. Together, Timberlake and Teeter envisioned the artistic space that is now known as Orr Street Studios. Below are some photos of the buildings before, during, and after renovation.
(The three buildings that were to be united with new construction. This would become the front door and walkway.)
(What is now the front walk.)
(Shipping dock and what would become the main lobby and gallery.)
(The Main Lobby and gallery during construction.)
View from the alley
(Gallery and Lobby area four feet lower.)
South building and gallery
Main gallery
(Front Door)
Lobby area, looking out the front door. Before freight warehouse across Orr street was demolished.)
(Almost completed, utility wires still in place.)
Front door

